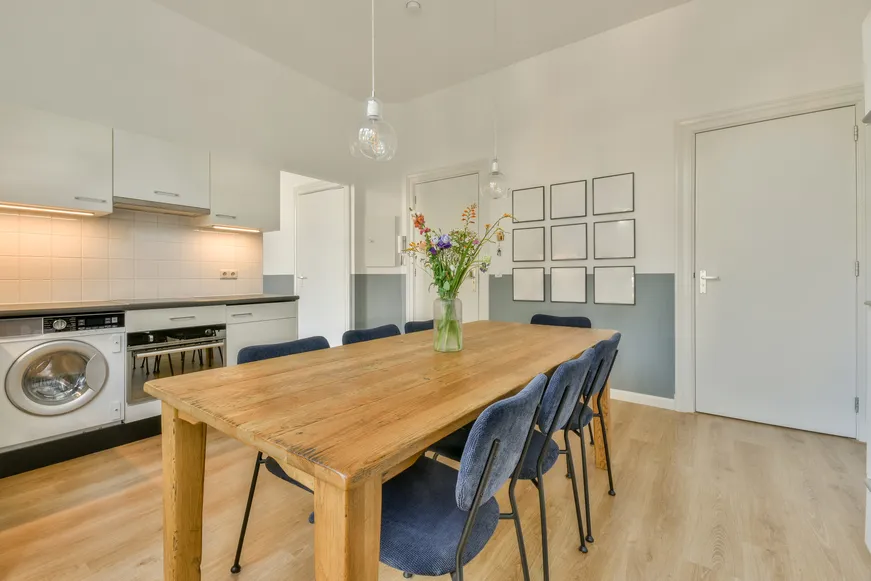A Guide for Setting Up a Butler’s Pantry for Your Next Remodel
A butler’s pantry is a small space typically positioned adjacent to a formal dining room or kitchen. Historically, it was a room where a butler would store and manage the household’s silverware, crystal, and other serving dishes.
Today, a butler’s pantry is still commonly used as a storage space for kitchen equipment and serving ware, as well as a staging area for food and drinks when hosting large gatherings. It may also include a sink, refrigerator, dishwasher, and other appliances to aid food preparation and cleanup.
Some modern variants of butler’s pantries are even equipped with additional features such as wine coolers, built-in coffee makers, and other amenities to enhance their functionality and convenience.

Benefits of a Butler’s Pantry
A butler’s pantry to a kitchen remodel can have several benefits, including:
Increased Storage Space
A butler’s pantry can provide additional storage, which can help to free up space in the main kitchen area. Maximizing kitchen storage may require some knowledge about the 3 basic zones of kitchen storage.
Better Organization
A butler’s pantry can be designed with custom shelving and cabinetry to maximize the organization and accessibility of kitchen items, making it easier to find what you need when you need it.
Read more: Tips for Organizing Kitchen Items from Your Drawer
Improved Functionality
With features like a sink, dishwasher, and additional appliances, a butler’s pantry serves as a secondary food preparation and cleanup area, which can be useful when preparing foods for parties, family gatherings, etc.
Enhanced Aesthetics
A butler’s pantry can also be designed to match the style and décor of the main kitchen area, enhancing the overall aesthetics of the space.
Increased Home Value
Adding a butler’s pantry to a kitchen remodel can increase the overall value of your home, as it is a desirable feature that many homebuyers look for in a high-end kitchen.
Tips for Setting Up a Butler’s Pantry
Setting up a butler’s pantry during a kitchen remodel involves the following steps:
- Determine the location.
Choose the area for the butler’s pantry, which is usually adjacent to the kitchen or dining room. Ensure that there is enough space to accommodate the pantry and that it is easily accessible from the main kitchen area.
- Decide on the layout.
Plan the layout of the butler’s pantry based on your storage and functionality needs. Consider the type of shelving, cabinets, and other options that will be most useful for your particular needs.
- Materials and finishes.
Go for materials and finishes that complement the main kitchen area. This may include cabinetry, countertops, flooring, and lighting.
- Consider appliances and fixtures.
Decide what appliances and fixtures you need to add in the butler’s pantry. Examples are including sink, dishwasher, refrigerator, and other appliances that will make food preparation and cleanup more efficient.
- Work with a contractor.
You’ll need an expert to design and build the butler’s pantry. A kitchen remodeling company can help you select the best materials and finishes and ensure that the pantry is built to code and meets any necessary permits and regulations.
- Decorate and organize.
Once the butler’s pantry is built, decorate and organize it with your serving ware, dishes, and other kitchen items. Consider adding decorative touches such as artwork, lighting, and other accessories to enhance the overall aesthetic appeal.
By following these steps, you can successfully set up a butler’s pantry during a kitchen remodel and enjoy its benefits.
If you’re looking for the best kitchen remodeling company in California, Mr. Cabinet Care is always ready to answer your queries. Contact us at 961-1900 or get a FREE quote for remodeling your kitchen here.
References:
- https://www.caesarstoneus.com/blog/tips-for-designing-the-perfect-butlers-pantry/
- https://tamifaulknerdesign.com/blog/how/to/plan/a/butlers/pantry/design/guide/inspiration


