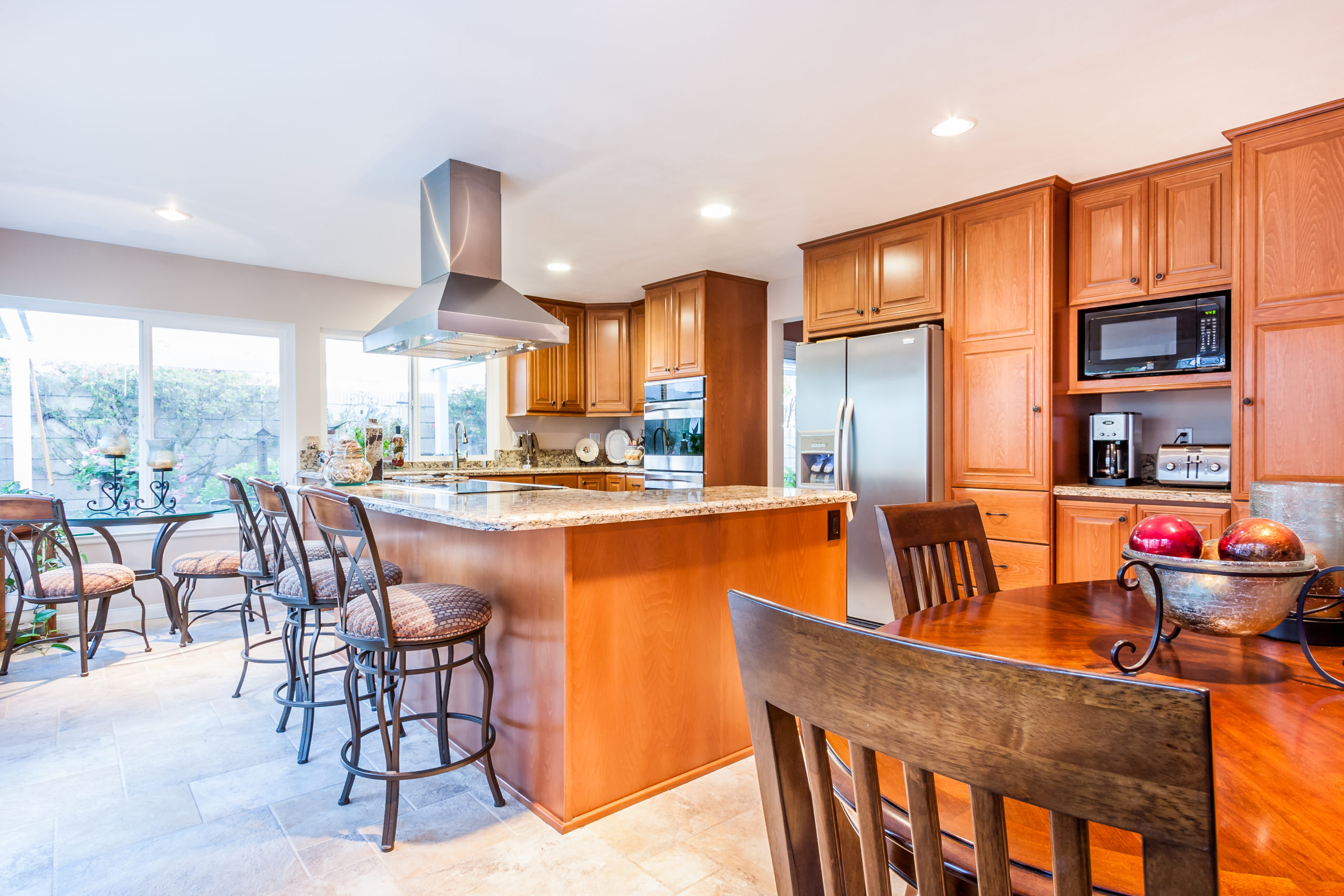Ways to Decorate an Open Concept Kitchen

Have you ever heard of an open-concept kitchen? With its capability to boost kitchen space, a growing number of homeowners are starting to take of interest in this kind of kitchen design. By eliminating boundaries that divide the kitchen from other rooms, it makes a kitchen area look bigger by integrating itself in the central location of a home, the living room.
However, identifying specific areas could become pretty confusing at times. That’s why an open-concept kitchen must be decorated with one purpose in mind – to establish a division of space without the use of walls.
In case you’re planning for a kitchen remodeling project in San Clemente, California, you better try out these tips to make sure that you will have a new and excellent-looking kitchen following the open-concept design!
Tip #1: Stick to a Monochromatic Color Scheme
Lacking walls for a kitchen mean that you will have to be wary of the colors to be used for decoration. Using colors randomly could ruin not only your kitchen but the whole surrounding areas as well. It’s always better to stick to a specific color before applying it again in different shades. And if you’re after patterns, be sure that the pair of colors to be used can complement each other (you can use the order of colors in the color wheel for reference). Be it paint or choosing the colors of your kitchen appliances and units, be sure to go at least monochromatic.
Tip #2: Take Advantage of Your Home’s Architecture
The open-concept kitchen tends to provide more emphasis on its fewer walls. Consider yourself lucky if your house is already engraved with architectural details like molding or paneling. But if you only have plain walls, consider installing wainscoting. Beautiful designs on the walls can provide more distinction for each area, such as the cooking and dining room.
Tip #3: Use the Same Color for the Trims
Going back to the colors, always remember to apply paints on the following trims: the ceilings, window trim, molding, and the doors. It gives a sense of uniformity that makes the spaces feel more connected without the use of visual boundaries.
Tip #4: Let the Furniture do the Trick
A way of setting up certain areas without the use of walls is the proper positioning of furniture. Put your dining tables in places that you wanted to designate as eating areas and your kitchen cabinets for a food prep area. Seeing the locations of furniture can provide a label for each area based on their functions.
Tip #5: Use Rugs as Alternatives for Setting Boundaries
Invest in some area rugs to define each space. Using the same way as the furniture, area rugs are also excellent in creating an identity for each area of your open-concept kitchen.
Are you in need of a kitchen remodeling contractor? Then you should check out Mr. Cabinet Care! Our company has been voted “Best Kitchen Remodeling Company” 13 Times. If you’re interested in upgrading the look and functionality of your kitchen to the next level, contact us today at (714) 961-1900 or visit our website www.mrcabinetcare.com/


