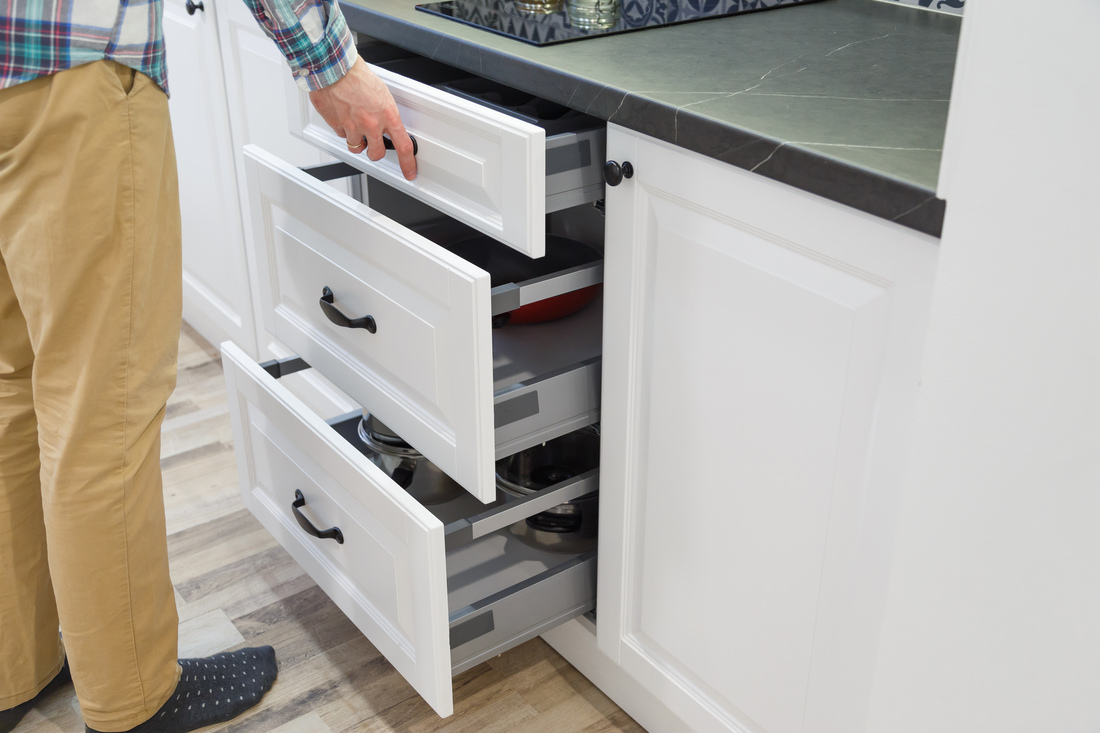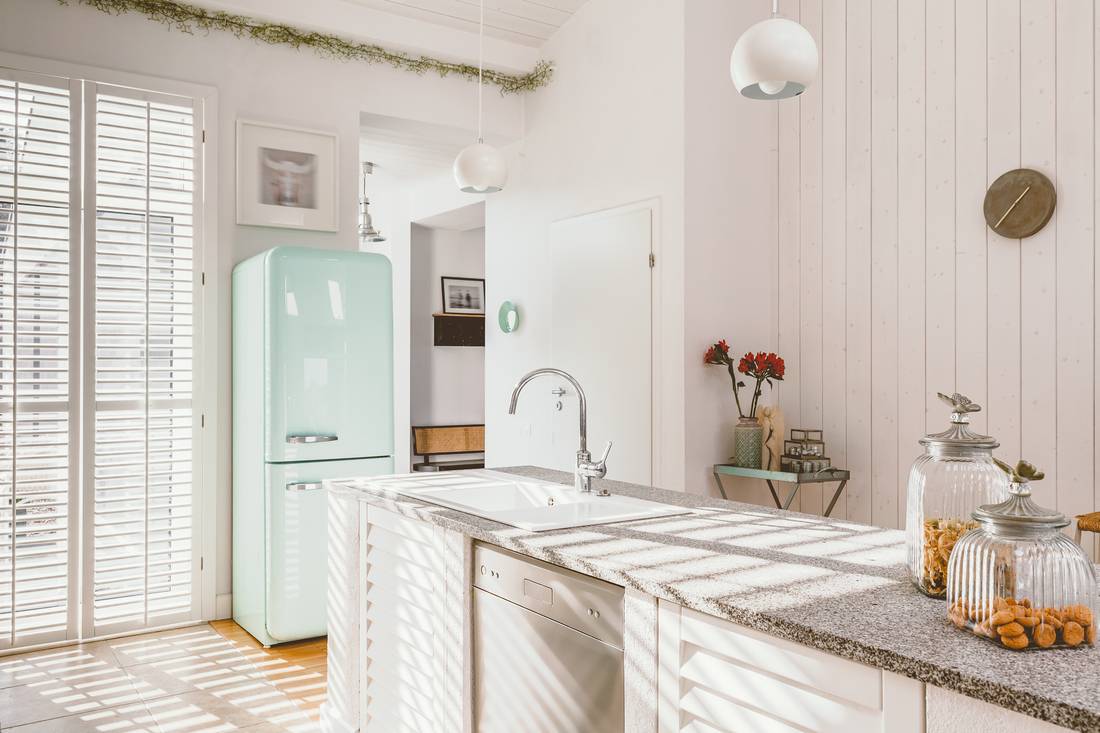Kitchen Hacks for Tiny Kitchens
November 29, 2021

When you think about tiny kitchens, does it bring to mind an unattractive, poorly-designed, and space-challenged space? Some homeowners readily believe in kitchen remodeling, but it could get too abrupt, expensive, and time-consuming for others. However, you can do things to save money and still get a great-looking kitchen in a small area through kitchen hacks that make for a functional and comfortable tiny kitchen.
So, here are simple kitchen tips and tricks to ingeniously make the most out of your tiny kitchen space.

The Power of Drawers
You can add usable space to your kitchen by emptying your drawers, finding the things you need, and ditching those that only take up space. Declutter! Then transform your drawers into a spice drawer, utensils drawer, coffee and tea drawer using cutlery or spice trays, and pegboards to better organize these tiny kitchen details. Follow this tip for a sanity-saving experience in the kitchen.
That Space Between the Fridge and Wall
Do you have this vertical space in your kitchen? You can convert it into a beautiful and functional space for your tiny kitchen by having a customized rolling pantry. Fill it up with baking ingredients, cereals, biscuits, and other snacks that need no refrigeration for more accessible storage.
In customizing space, all it takes is your imagination. The more creative you are in dealing with kitchen space, the better your chances of finding solutions that add usable square feet to your kitchen.

Mounted Shelves
Another creative way to utilize small kitchen spaces is to incorporate shelving and pantry storage into your design. Adding a pantry shelf or wall-mounted pantry shelf can provide additional storage space that allows you to store items you may frequently use. You can also build shelves installed along a wall, giving you an organized space that makes it easy to find certain things you need for meals. This type of shelving and pantry storage can also be built into your kitchen floor plan, to make it look seamless with the rest of your floor plan and visually pleasing to the eye.
Taking the time to plan your layout correctly can result in a great-looking kitchen that meets all of your needs and provides a sense of space. Your home will become more valuable to you when you use your small kitchen to expand its usability to meet all of your needs.
Hide a Trash Bin in a Butcher’s Block
One way of extending a kitchen counter is by building your chopping or butcher’s block using wood pallets and customizing it by having a trash bin under it. It will be easier to keep your kitchen clean and organized while preparing food for the family.
You see, these are just some ideas for maximizing your kitchen space. Start small, build a little at a time. Small kitchens are usually the easiest to declutter and remodel because there are fewer complications. With enough patience, your kitchen can be transformed into a space that you will enjoy using all the time.
Are You Looking for a Kitchen Cabinet Refacing Service?
Let us help you uplift the look of your kitchen cabinets with our cabinet refacing service! Visit our website today at https://www.mrcabinetcare.com/ or call us at (800) 581-0694 to learn more.


