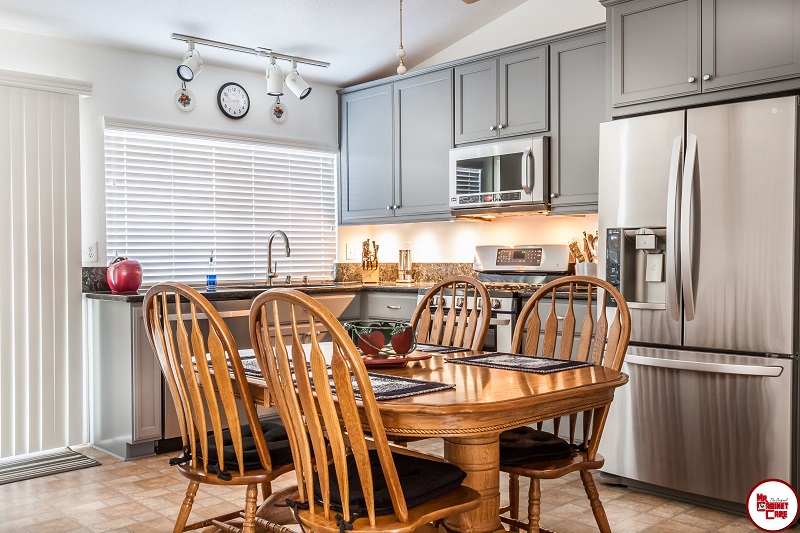What is an Open-Concept Kitchen?
January 30, 2020

Optimizing the kitchen layout is an essential task of every kitchen remodeling contractor. It involves careful and strategic utilization of space to ensure that there will be no significant obstacles that can hinder the flow of traffic in the area especially when doing daily kitchen tasks such as cooking.
However, some homes tend to prefer a less common type of kitchen layout. Have you heard of an open-concept kitchen? Unlike the regular kitchens that you usually see on other homes, there is always a sense of distinction and originality that makes an open-concept kitchen a highly sought-after option – to expand space.
The Open-Concept Kitchen
An open-concept kitchen is a meal-preparation area that lacks the necessary barriers or walls that makes it considered a separated room of a house. This means that unlike the traditional kitchens with noticeable boundaries, open-concept kitchens appear as if they are part of a bigger room together with the dining and (in some cases), the living room.
Several homes in the ‘90s sport this type of kitchen layout specifically the smaller ones. And as part of classical/retro design, there will be no surprise that open-concept kitchens will rise again as one of the recurring trends for those who wanted to avail of a kitchen remodeling service.
Here are some of the advantages of having an open-concept kitchen:
It makes space appear larger. The absence of space-consuming walls can provide the illusion of a larger kitchen. Movements around the area are less restricted so it’s more convenient to move around. That’s why open-concept kitchens are one of the most efficient solutions for those who think that their kitchen feels too cramped.
It can help spread out the light. If painting your kitchen white and going for tiles is not enough to brighten up your kitchen, perhaps going for an open-concept kitchen is the key. Again, no walls to obstruct the flow of light throughout the area, so with proper positioning of the windows, the light can be evenly distributed, getting rid of the dimmer areas of your kitchen during the daytime.
It promotes a better household relationship. Are you living with your family? The lack of walls can also mean that it’s easier to talk with anyone in your home. You can do your kitchen tasks every day while attending to other things at the same time. Makes things even handier if you need to look after your children as they can be seen just a few meters away from you in the kitchen.
The advantages can also come with few drawbacks as well. Considering that everything is exposed, a poorly-maintained kitchen can ruin the look of the surrounding areas like the dining and living room. And if you hate noises, you will have to impose some house rules to make sure that unwanted sounds will not be tolerated. Fortunately, these cons are often overshadowed with the benefits associated with open-concept kitchens. The final decision will still have to lie in the hands of the homeowner if such kitchen layout is worth a try.
Are you in need of a kitchen remodeling contractor? Then you should check out Mr. Cabinet Care! Our company has been voted “Best Kitchen Remodeling Company” for 12 years. If you’re interested in upgrading the look and functionality of your kitchen to the next level, contact us today at (714) 961-1900 or visit our website www.mrcabinetcare.com/


