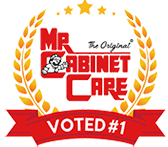3D Design Benefits in Kitchen Remodeling | Infographic
When remodeling your kitchen, 3D design can be an invaluable tool. It makes changes much easier to make and allows for experimentation with the layout. A 3D kitchen model lets you see all possible forms and differences before making any decisions, which can help you keep away from costly mistakes and delays.
If you are about to plan your dream kitchen with the nearest kitchen remodeling companies near you, make sure that they offer 3D design for more efficient kitchen revamps. In this article, you’ll see the many benefits of designing virtually and how it explicitly alleviates your worries as a homeowner.

Accuracy and Precision
Before 3D design, kitchen remodelers relied on 2D plans to make decisions. This process required several layers and different models for every other view. In addition, measuring mistakes were more common than they are today, as these plans are multi-dimensional. Using 3D configuration instruments allows kitchen remodelers to quantify the project with greater accuracy and precision.
3D design can also help you catch mistakes before they happen. 3D designs are highly detailed and are based on accurate measurements. It helps to make the entire process smoother and more accessible. In addition to making the process more efficient, it’s also easier to communicate with your designer.
Affordable and Budget Friendly
Kitchen remodeling is stressful, but 3D design technology can make it easier and more affordable than ever. Kitchen cabinets are some of the most popular home features in virtual design. This is why many homeowners try online design to visualize a new, elegant design that can add value to a home. Using a 3D model before a contractor starts work will eliminate the guesswork and uncertainty associated with the design process.
The benefits of the 3D design are many. It can be beneficial for your budget. When planning a simple remodeling project, people usually work from sketches and then remodel again. With the 3D design, you can see the final design before construction is completed, saving you money and frustration.
Ready-to-Use Layouts
The 3D design is ideal for designing kitchen layouts because it removes the guesswork and allows you to see any corner of your kitchen from a different angle. This makes it easy to change your mind, and you can easily see what it would look like to work in that space. This technology also allows you to view the final design, save it and use it to remodel your kitchen.
Color Options
Choosing the material colors and finishes can be a daunting process. A kitchen can add thousands to your budget, and it is essential to match design elements with the materials you have in your kitchen. You’ll also have to decide on the color of your cabinet pulls and faucet. A realistic 3D design will help you decide on the color combination and lighting scheme.
Highly Interactive
The 3D design is also highly interactive. Translating the remodel plans into a 3D physical model allows your designer to communicate with you in real time. You can point out changes or areas of concern, and the designer can incorporate them into the model on the spot. This type of smooth communication between the designer and client dramatically improves the chances of a successful remodel.
Calculated and informed kitchen remodeling decisions are always better when you use Design Online. If you are interested in starting your 3D design for your dream kitchen, you may contact us at https://www.mrcabinetcare.com/.


