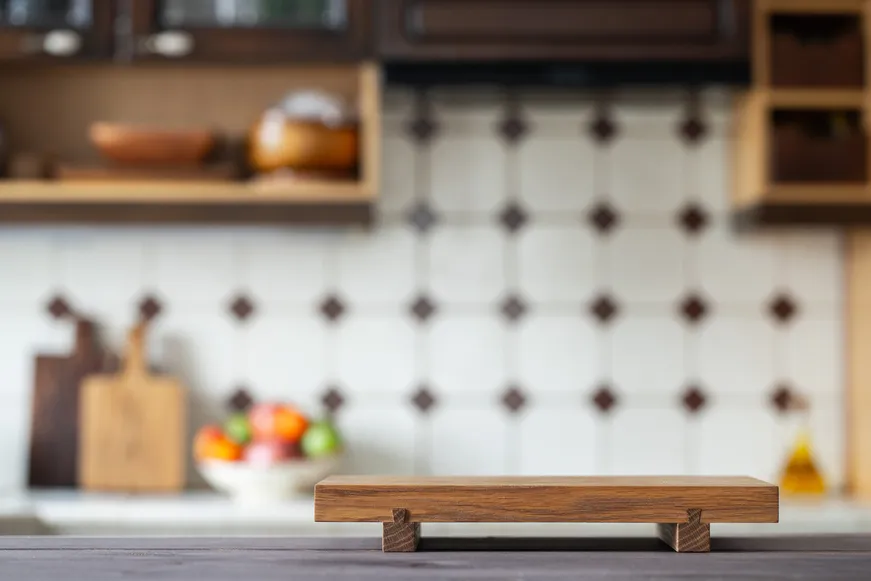Awkward Kitchen Layout? Here Are Some Tips to Make the Most Out of It!
You’re not alone if you’re a homeowner or renter with an awkward or unusual kitchen layout. Many kitchens have unique or unusual layouts that make it difficult to use the space effectively.
However, with some creativity and smart design choices, you can make the most of your kitchen and create a functional and beautiful space!
For this article, we will explore tips and strategies for making the most of an awkward or unusual kitchen layout.

Tip #1: Identify the Problem Areas
Take a good look at your kitchen and note any areas that seem awkward or difficult to use. These could be areas with tight corners, awkwardly placed appliances, or a need for counter space.
Take note of all the possible problem areas, as it will help you address each of them as you make changes in your kitchen.
Tip #2: Use Vertical Space
One of the best ways to make the most of an awkward kitchen layout is to use vertical space. This means installing shelves, racks, or cabinets that go all the way up to the ceiling.
Few people realize that the space above the cabinets can still be converted as an extra storage. Try installing hooks or hangers on the walls to hang pots, pans, or other cooking tools.
Tip #3: Invest in Multi-Use Appliances
If you need more counter space or an awkwardly placed stove or oven, consider investing in multi-use appliances, such as a microwave that also functions as a convection oven or a slow cooker.
Tip #4: Get Creative with Storage
In an unusual or awkward kitchen layout, it’s essential to get creative with storage. Consider installing pull-out drawers or shelves under your cabinets to store spices, utensils, or other small items.
You can also install a pot rack or magnetic knife strip to keep your cooking tools within easy reach.
Read more: Too Busy to Organize Your Kitchen? Try These 5 Storage Solutions!
Tip #5: Choose a Flexible Layout
Finally, when redesigning your kitchen layout, choose a new one that can adapt to your changing needs. For example, consider installing a kitchen island on wheels that can be moved around to different kitchen areas as needed.
You can also install a table or counter that can be used as a workspace, dining area, or extra storage space.
Conclusion
Dealing with an unusual or awkward kitchen layout can be challenging, but with creativity and smart design choices, you can end up with a highly functional cooking area.
Use vertical space, invest in multi-use appliances, get creative with storage, and go for a new layout that can adapt to your changing needs.
By following these tips, you’ll be able to create a functional and beautiful kitchen that works for you.
For more tips for kitchen remodeling, check out our other articles here in Mr. Cabinet Care:


