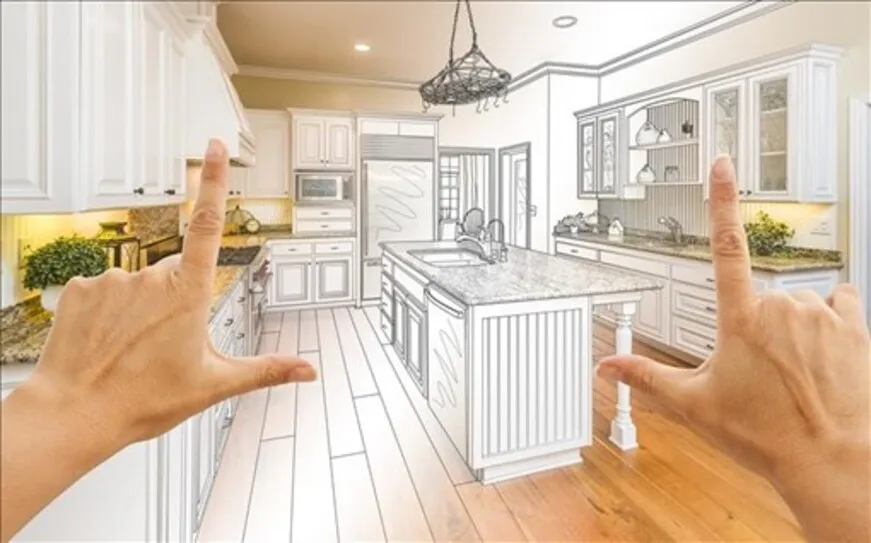How to Design a Custom Kitchen Remodel
Planning a custom kitchen remodel isn’t an easy task. There’s so much to think about before you’ve even started shopping for items and materials.
And rightfully so! A successful custom kitchen remodel adds so much to your home. It gives you a new kitchen that’s not only stylish but also functional and right for your lifestyle. A superior kitchen, regardless of the size of your home, also adds to the value of your house, so when you’re ready to sell you’ll realize a bigger profit thanks to that renovation.
Because getting this done right the first time around is so important, it’s a wise idea to follow these stages of planning so that you address all the elements that need attention, including not only things like countertops and cabinets but also layout, style, and color.

Planning your custom kitchen remodel
Getting a designer involved from the start is smart. They can steer you in the right direction and make you a list of the things you need to consider. The advice of a designer can be quite valuable, especially if you’re planning a lot of changes in your kitchen, including adjusting the layout or other major variations.
If you’re only making small changes, you may be able to navigate the process of a custom kitchen remodel on your own, but it never hurts to get input from a kitchen expert who knows the ins and outs of cabinets and more.
- Cabinet style – Cabinets are certainly the centerpiece of your kitchen and something you don’t want to leave until the end of the design process. The cost of cabinets, whether refacing or replacing, could take up the bulk of your budget as well, so you want to be sure to choose wisely. Think about style, type of wood, color, and hardware as you consider your cabinets for this custom kitchen remodel.
- Choosing appliances – You’re probably excited to be getting new appliances! But choosing the right ones is key to any design. Up-to-date appliances not only look good but are also important for energy efficiency. If you’re changing your layout, positioning them correctly is also something to think about. Zones for preparation, cooking, and cleaning should flow seamlessly if your appliances are in the right place.
- Talk about layout – If your kitchen is small and you can’t change the layout, then you can likely skip this step. If your kitchen is larger and you’re thinking something could be changed to make it flow better, discuss this with your designer. The layout should provide sufficient counterspace, space to move around, and be aesthetically pleasing as well. There’s lots to consider!
- Think about storage – One of the major complaints from homeowners is that they don’t have enough room for their “stuff”. Large pots and pans, small appliances, dishes and glasses take up lots of space. So, consider storage options carefully as you ponder your custom kitchen remodel.
- Select your color(s) – The cabinetry color is probably the first thing you should decide upon. After that, you can think about the color of your countertops, the design of your backsplash, the material and color for your floors, and – finally – what color you’ll paint your walls. If you’re going to be in your home for a while, feel free to go bold. But if you’re thinking of selling in the next five years, a neutral palette that appeals to a wide variety of tastes might be the best bet for your custom kitchen remodel.
- Consider countertop materials – There are so many options for countertops these days. You can go for high-end materials like quartz, granite, or marble, or even opt for tile or concrete. Laminates are available as well for those who are more budget minded. Consider your lifestyle and how much wear and tear your countertops will face and choose something that’s both stylish and durable.
- Look at flooring options – Like your countertops, kitchen flooring needs to be able to stand up to heavy traffic. There are so many options available, from handsome laminates to hardwoods to tile and natural stone. Talk to your kitchen designer about what might work best for your family and for the style and size of your kitchen.
- And don’t forget lighting – Often, we leave lighting until the end of the project, but it really is important, especially for a kitchen that has little natural light. Choose lighting that not only complements your kitchen style but also gets the job done. Areas where you are preparing meals should be well lit at all times so hanging lights over the island or incorporating under-cabinet lighting could be an essential part of your custom kitchen design.
Of course, everyone’s remodel project will be different, but if you follow these guidelines, you’ll find that you’ve ticked all the important boxes. Consulting with the experts like the professionals at www.mrcabinetcare.com can also put your mind at ease and allow you to proceed with your custom kitchen remodel without the stress that goes along with trying to do it all yourself.
To talk to a member of our staff about your renovation project, contact us today!


