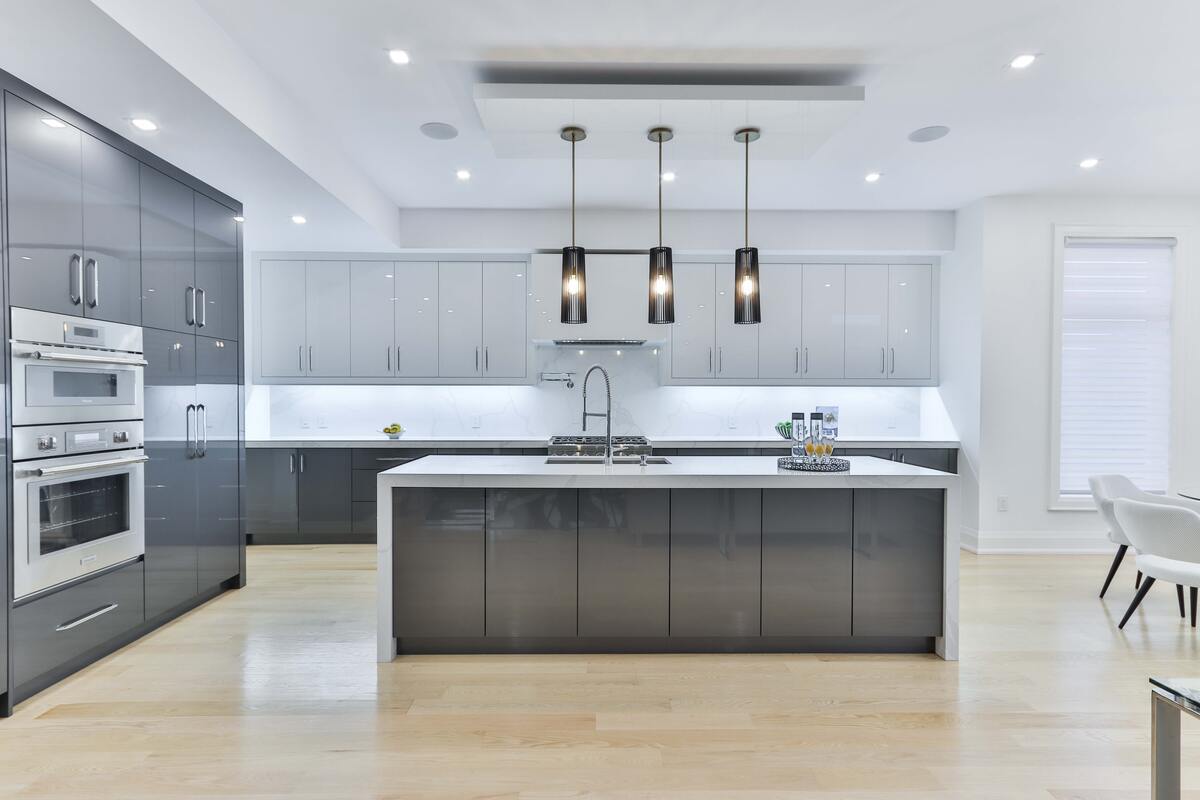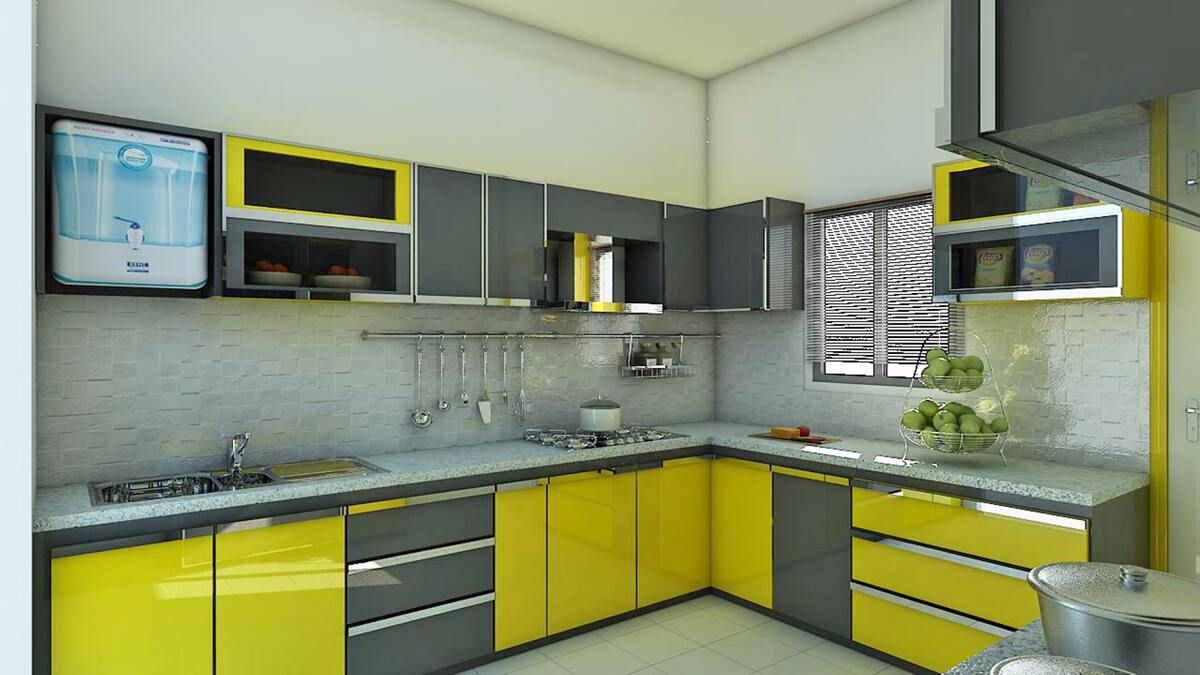Why Kitchen Design Matters?
The kitchen is more than just a place to cook and prepare food. It is a storage area for ingredients, tools, and supplies. It is also the usual area where the family congregates- where members discuss their day while waiting for the meal, or chat while looking for snacks. For some, it is a statement about their lifestyle.

Such an important space as the kitchen, therefore, should not be randomly arranged like it does not affect family dynamics. The placing of appliances affects the flow of activities, the colors affect the overall mood, and the materials add to the overall look of the space. Kitchen design matters and homeowners should carefully consider its planning so that the household reaps optimal benefits.
Space Efficiency
Planning the shape of the kitchen and placement of appliances is critical in ensuring that the overall space is maximized. This is especially important in small houses, as kitchens often overflow with different things over time. Space for movement and traffic should be a primary consideration in the kitchen layout. Different arrangements can be adopted to make the kitchen appear larger than it seems. For example, having concealed storage, rather than open ones, keeps away the clutter that usually occupies space on counters.

Productivity
The kitchen design will also affect how much time and effort one needs to complete a kitchen chore. Ideally, the sink, stove, and refrigerator should form a triangle so movement to and from these most-used appliances is optimized. The sum of the distance between each appliance should be within a 10-25 ft range. Without proper kitchen planning, critical areas may be obstructed, cause inconvenience and unnecessary time consumption.
Safety
The kitchen carries different heavy appliances and objects that may pose danger if not properly placed. For example, large storage should not block pathways and cause tripping. Cooking equipment should be in areas safe for heat and moisture. Outlets and electric appliances should have proper areas that are dry and away from anything that may cause short circuits or electrocution. Proper planning ensures that appliances are in the right location and do not raise risks of injury and fire.
Family Activities
The kitchen layout also affects the comfort and convenience of family activities in the house. For example, a kitchen with a bigger leg space allows for more family members to work together in preparing meals. If it is child-friendly, then families with toddlers can work in the kitchen fluidly with children around. And if the house adopts an open floor plan, then communication is easier even if one is in the kitchen while the other is in the living area.
The Best Kitchen Remodeling Company in California
Are you in need of a kitchen remodeling contractor? Then you should check out Mr. Cabinet Care! Our company is California’s one and only 14-time winner of the Best Kitchen Remodeling Company award. If you’re interested in upgrading the look and functionality of your kitchen to the next level, contact us today at (714) 961-1900 or visit our website www.mrcabinetcare.com


