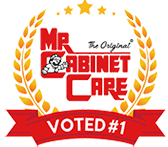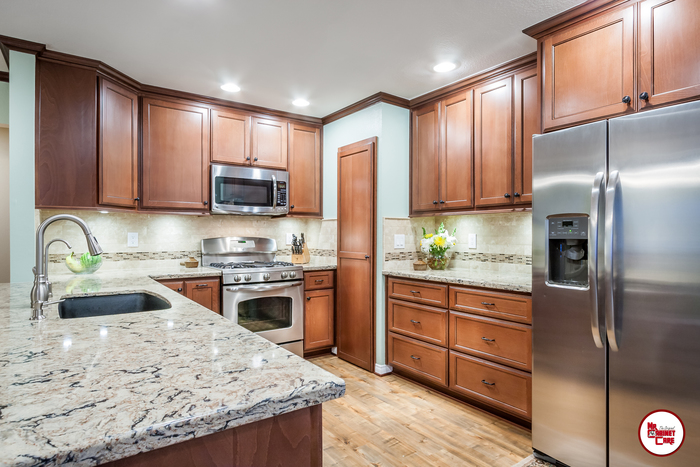What is a U-Shaped Kitchen?

Kitchen layouts play a vital role in the overall functionality of kitchen design. The proper positioning and arrangement of all kitchen units can be the key to maintaining organization and efficient workflow around the meal prep area. Speaking about the most popular kitchen layouts, we’re going to talk about the U-shaped kitchen, which can be applied to any kitchen regardless of size or available room space.
A U-shaped kitchen contains an arrangement of different kitchen units positioned on three adjacent walls that makes it appear to form the shape of the letter u. Known for its versatility, U-shaped kitchens can be enhanced by adding up a kitchen table or an island.
Features offered by U-Shaped Kitchens
In case you are preparing for an upcoming kitchen remodeling project in Anaheim, you will have to familiarize yourself with the different types of kitchen layouts. For a U-shaped kitchen, here are some of the things that such a layout can offer:
Highly Functional Kitchen
U-shaped kitchens allow two or more cooks to prepare food at the same time. This can be a major advantage if you have a big family or if your home occasionally holds public events or parties. Despite providing the capability for performing multiple kitchen tasks, U-shaped kitchens can still promote lesser traffic flow, which prevents anyone from accidentally bumping from each other as they cook.
Makes Meal Preparation More Comfortable
Designing a U-shaped kitchen with counters on all three sides means that there is more than enough space for putting all the ingredients together. More counter surface provides a faster meal preparation process. Another thing worth mentioning is that smaller appliances that you seldom use can be stored inside the base kitchen cabinets to avoid any unwanted clutter.
Optimization of the Kitchen Work Triangle
U-shaped kitchens naturally adhere to the principles of the kitchen work triangle, which basically says that the three kitchen working stations (the cooktop, the sink, and the refrigerator) must be installed on three separate but highly accessible areas. With a safe distance from each other, the main work stations can be formed on a U-shaped kitchen without experiencing any issues concerning space.
Can Turn a Kitchen into an Entertainment Area
Given that you have enough space, it’s possible to make your kitchen livelier and inviting with the existence of a center island. You can add some chairs or a couple of benches around the island to provide a space for your guests to sit and talk with each other as you prepare your dishes.
Pros and Cons of a U-Shaped Kitchen
To wrap things up, here are the pros and cons that you can expect from a U-shaped kitchen:
Pros:
- The U-shaped Design promotes less traffic
- More Counter Surface
- Helps the Kitchen to be a more Sociable place
- Makes daily kitchen tasks more efficient and less time-consuming
Cons:
- Using cabinets on all three adjacent walls can significantly limit your floor area
- It can make your floor looked cramped and small
- Opening the base cabinets can be a challenge if you have a smaller space.
Are you in need of a kitchen remodeling contractor? Then you should check out Mr. Cabinet Care! Our company has been voted “Best Kitchen Remodeling Company” 13 Times. If you’re interested in upgrading the look and functionality of your kitchen to the next level, contact us today at (714) 961-1900 or visit our website www.mrcabinetcare.com/



