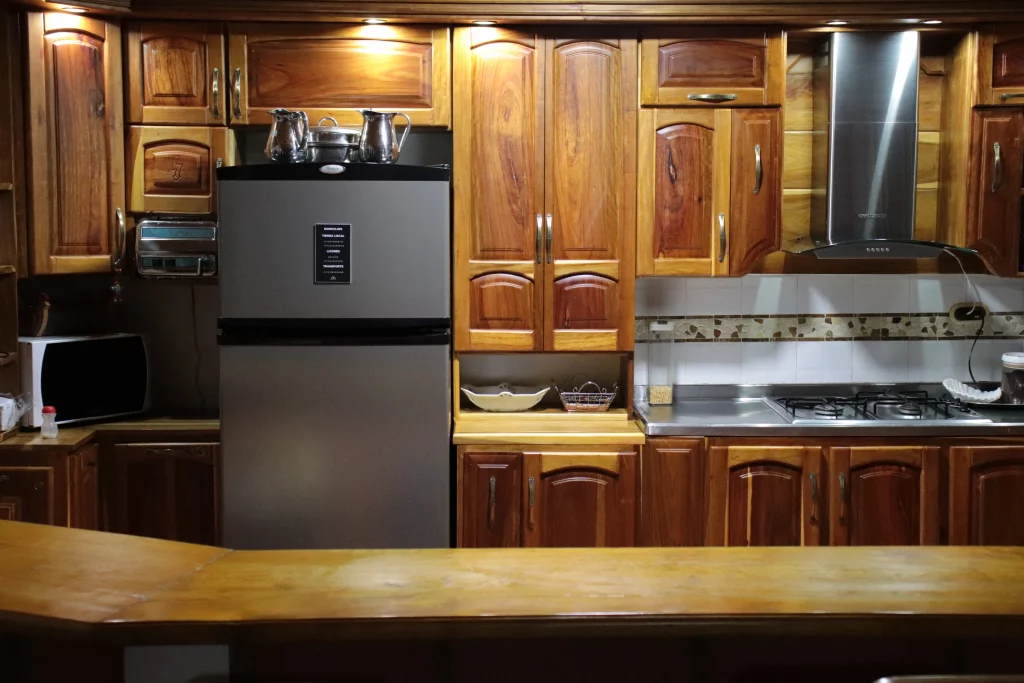What are the 6 Types of Kitchen Layouts?
Many homeowners can choose from several different types of kitchen layouts. This article will explore the six kitchen layouts: L-shaped, U-shaped, Peninsula, Galley, Island, and Single-wall kitchen designs to help you pick which is best for your kitchen space or targeted kitchen remodeling project.
Let’s go!
The L-shaped kitchen
You can have an L-shaped kitchen for a compact footprint or an L-shaped one for a large food preparation area. Generally, there should be at least 3 feet of space between the countertops because a room where one can move is a priority in this kitchen layout. It usually comes with a peninsula that provides a natural passage through the cooking area.
Single Wall Kitchen
If you have limited space for your kitchen, you can create a ‘one-wall’ layout by placing cabinets against a single wall. This type of layout uses vertical space to organize the components of the kitchen, such as the sink and stove. This also uses overhead cabinets and shelves to keep essential kitchen items. In addition, you can incorporate a peninsula breakfast bar for an extra serving space.
U-Shaped Kitchen
If you have a kitchen with three walls for cabinets and appliances, you can opt for a U-shaped kitchen. This style has plenty of storage and floor space while offering a streamlined feel. You can also opt to place a kitchen island if you have a larger kitchen.
One of the most critical steps in designing your kitchen is if you are to choose this kind of kitchen layout, the inclusion of the work triangle. A kitchen layout with a work triangle can make the process of food preparation easier without disrupting the workflow. However, a narrower triangle means fewer cooking steps for a small kitchen with a small space. And the longer it is, the more space is needed for other tasks.
The Peninsula
A peninsula kitchen is a somewhat rare type of kitchen layout. This style consists of a peninsula attached to a countertop or wall. Arms have all of the advantages of an island but take up much less floor space. They can also be a good choice for small kitchens as they can also create a barrier between the kitchen and dining area. You can also choose a peninsula for an open-plan kitchen.
Galley Style Kitchen
Another style of kitchen is the galley style. This type of layout has two rows of cabinets along one wall. The galley is best for small kitchens with a single cook or a kitchen with multiple cooks. It also provides easy access to kitchen items and is excellent for a typical family with several members.
Kitchen Island
Depending on the space in your kitchen, a free-standing cabinetry or kitchen island, which is usually a countertop supplement, can bring lots of benefits to the kitchen. Most people who opt for this add a cooking surface and a sink to complete the ensemble. They also add high chairs or stools to simultaneously make the non-cooking area a dining table.
So, when it comes to kitchen layouts, you can choose the best one for your kitchen according to your needs. Discuss it with your family and friends and decide which one works best for you.
Sources:
https://www.designcafe.com/guides/different-types-of-kitchen-layouts/
https://civiconcepts.com/blog/types-of-kitchen-layout



