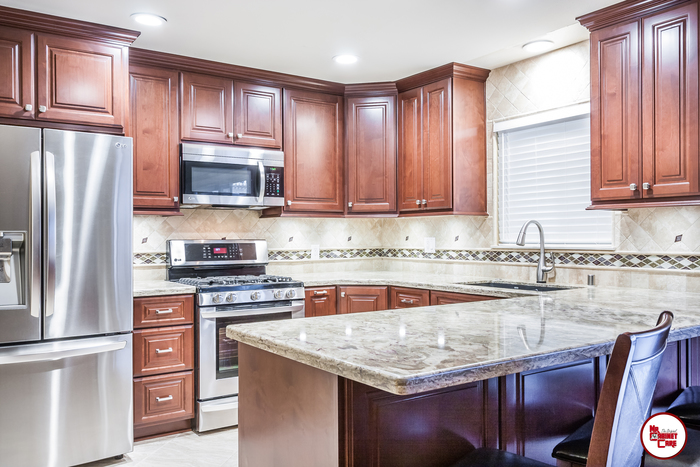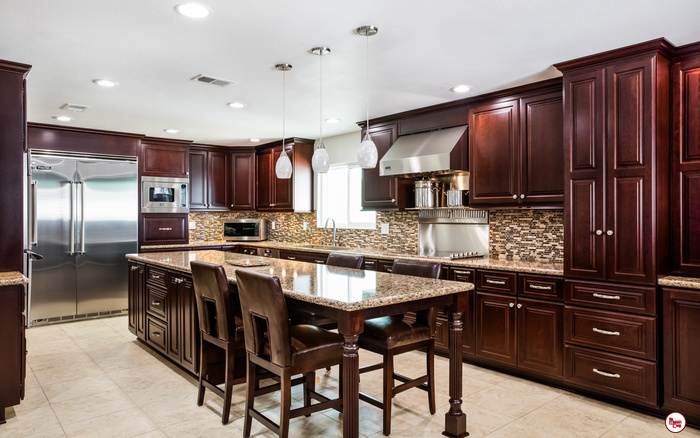Peninsula Kitchen – What You Need to Know

Choosing the best layout is an exciting stage in planning a kitchen remodeling project. Considering how your units will be positioned is crucial as it directly affects your kitchen’s workflow efficiency. In case you wanted to have a kitchen island, but you think your space won’t be able to accommodate an additional counter surface, perhaps you might want to try going for a peninsula kitchen.
What is the Peninsula Kitchen?
A peninsula kitchen is a type of kitchen layout where a small kitchen island is connected to an L-shaped arrangement of units, which makes it similar to the form of a horseshoe. While it basically looks like a U-shaped kitchen, the island of a peninsula kitchen doesn’t take too much space, making it highly recommended for smaller households.
Having an island that works like a peninsula can also serve as a boundary that divides your meal prep area to the rest of the room. This makes a peninsula kitchen an ideal choice for homes with open-concept flooring.
Perks of Owning a Peninsula Kitchen
- Provides ample kitchen storage. In addition to the kitchen cabinets already mounted on your walls and floor, the peninsula can also be a host to another set of cupboards, maximizing your kitchen storage.
- Space-saving capabilities. Kitchen islands have a reputation for being a staple for larger kitchens. But with a layout like a peninsula kitchen, it’s now possible for owners of smaller kitchens to design their own little island.
- More a counter space. Having additional counter space is a bonus offered by peninsula kitchens. More expansive counter space can be an excellent place for organizing ingredients and tools as you cook, reducing the time you spent on your meal prep tasks.

You Should Consider a Peninsula Kitchen If:
You want to define a room – A peninsula creates a divider that makes your kitchen area separated from the rest of your house.
You think that an L-shaped kitchen is getting old for you – If you want to try something new to your L-shaped kitchen, it’s possible to convert it into a peninsula kitchen with the help of a kitchen remodeling company.
You need to personalize your kitchen workspace – The peninsula has a work surface that can be decorated or customized based on your preferences.
You have to add another dining area – Apart from serving as a counter surface; the peninsula can also be used as your secondary dining area. You can purchase a set of dining chairs so you can have your guests a place to sit during special occasions.
Are you in need of a kitchen remodeling contractor? Then you should check out Mr. Cabinet Care! Our company has been voted “Best Kitchen Remodeling Company” 13 Times. If you’re interested in upgrading the look and functionality of your kitchen to the next level, contact us today at (714) 961-1900 or visit our website www.mrcabinetcare.com/


